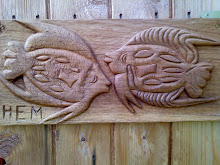By Simon Dale
You are looking at pictures of a house I built for our family in Wales. It was built by myself and my father in law with help from passers by and visiting friends. 4 months after starting we were moved in and cosy. I estimate 1000-1500 man hours and £3000 put in to this point. Not really so much in house buying terms (roughly £60/sq m excluding labour).
The house was built with maximum regard for the environment and by reciprocation gives us a unique opportunity to live close to nature. Being your own (have a go) architect is a lot of fun and allows you to create and enjoy something which is part of yourself and the land rather than, at worst, a mass produced box designed for maximum profit and convenience of the construction industry. Building from natural materials does away with producers profits and the cocktail of carcinogenic poisons that fill most modern buildings.

 Some key points of the design and construction:
Some key points of the design and construction:

This building is one part of a low-impact or permaculture approach to life. This sort of life is about living in harmony with both the natural world and ourselves, doing things simply and using appropriate levels of technology. These sort of low cost, natural buildings have a place not only in their own sustainability, but also in their potential to provide affordable housing which allows people access to land and the opportunity to lead more simple, sustainable lives. For example this house was made to house our family whilst we worked in the woodland surrounding the house doing ecological woodland management and setting up a forest garden, things that would have been impossible had we had to pay a regular rent or mortgage. To read more about why we did it and why this is an important option to meet the challenges of climate change and peak oil, click here.
Source
You are looking at pictures of a house I built for our family in Wales. It was built by myself and my father in law with help from passers by and visiting friends. 4 months after starting we were moved in and cosy. I estimate 1000-1500 man hours and £3000 put in to this point. Not really so much in house buying terms (roughly £60/sq m excluding labour).
The house was built with maximum regard for the environment and by reciprocation gives us a unique opportunity to live close to nature. Being your own (have a go) architect is a lot of fun and allows you to create and enjoy something which is part of yourself and the land rather than, at worst, a mass produced box designed for maximum profit and convenience of the construction industry. Building from natural materials does away with producers profits and the cocktail of carcinogenic poisons that fill most modern buildings.
- Dug into hillside for low visual impact and shelter
- Stone and mud from diggings used for retaining walls, foundations etc.
- Frame of oak thinnings (spare wood) from surrounding woodland
- Reciprocal roof rafters are structurally and aesthaetically fantastic and very easy to do
- Straw bales in floor, walls and roof for super-insulation and easy building
- Plastic sheet and mud/turf roof for low impact and ease
- Lime plaster on walls is breathable and low energy to manufacture (compared to cement)
- Reclaimed (scrap) wood for floors and fittings
- Anything you could possibly want is in a rubbish pile somewhere (windows, burner, plumbing, wiring...)
- Woodburner for heating - renewable and locally plentiful
- Flue goes through big stone/plaster lump to retain and slowly release heat
- Fridge is cooled by air coming underground through foundations
- Skylight in roof lets in natural feeling light
- Solar panels for lighting, music and computing
- Water by gravity from nearby spring
- Compost toilet
- Roof water collects in pond for garden etc.
Main tools used: chainsaw, hammer and 1 inch chisel, little else really. Oh and by the way I am not a builder or carpenter, my experience is only having a go at one similar house 2yrs before and a bit of mucking around inbetween. This kind of building is accessible to anyone. My main relevant skills were being able bodied, having self belief and perseverence and a mate or two to give a lift now and again.
Source

No comments:
Post a Comment
Everyone has a right to be heard.
Everyone has a right to an opinion.
We are all stakeholders, even the silent among us.
No single person has all the answers but together we might answer some of the questions.
Remember, this mortal life is but the blink of an eye in the realms of eternity.